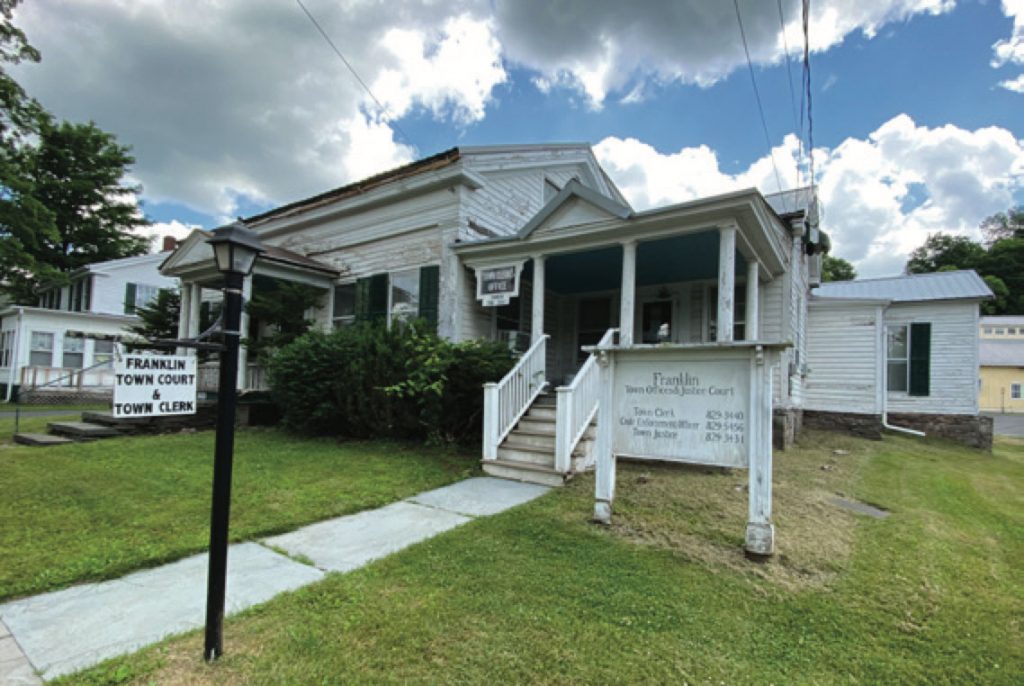By Brian Brock
The Town of Franklin could use more office space, and our town board has tried for three years to build some.
The issue that sparked this search for office space lay in the lease from 2000 that gave the town half of the Rich tenant house to use for 50 years. With rent of only one dollar per year, all costs for maintenance had to come out of the budget of the Walter Rich Charitable Foundation. Any money spent on this building took away from continuing improvements to the Franklin Railway & Community Museum and the Franklin Farmhouse Community Center, which are the core of its mission.

Over the years, the building fell into disrepair. The general impression was that the Rich Foundation would prefer that the building be abandoned and demolished, thus increasing the visibility of the museum behind it. But the foundation has no such plans, according to its president, John Campbell.
In October 2017, at the request of the town board, Delaware Engineering P.D.C. of Oneonta made a presentation of possible layouts for a new office building. Then in 2018, the heating system in the tenant house failed and repairs had to be paid for by the town. Our town board decided that rather than put more of the taxpayers’ money into someone else’s property, they would build a new office building. Not only would it be owned and operated by the town, but a new building could provide much needed additional space.
Our Justice Court is very short of space. The existing non-jury courtroom and office is crowded into around 400 square feet. whereas the NYS Unified Court System recommends a minimum of 600 sq. ft. for a courtroom alone.
The tenant house has office space for only the clerk and code enforcement officer. Offices of assessor and bookkeeper are a mile down the road at the highway department garages (aka sheds), as is the town hall. Also, Franklin has no dedicated records room to preserve vital documents. A new building could accommodate all these functions.
In addition, a larger courtroom could double as meeting hall for our boards (town board, planning board, zoning board of appeal, and board of assessment review) and as the annual polling place. Voting at town hall has been crowded since all polling in Franklin was consolidated there.
In 2014, newly elected supervisor Taggart set-up a savings account for construction which is funded by rent payments from the owner of the cellphone tower. (Unlike a reserve fund, such an account does not require public notice.) By 2019, it had accumulated $91,300. However, with an estimated cost of $750,000, most of the construction would be paid with grants and debt.
The first hurdle for this project was finding a building site. The initial choice was to adjoin the existing town hall, which itself adjoins the garages. However, the nearby cellphone tower limits the possible floor space, and during the day the area in front is much trafficked by highway department heavy equipment. Despite this, the board contracted with Delaware Engineering for evaluation of site and draft a possible plan. Locally DE has designed the Village of Walton police building and several town highway garages. In the end, the board decided against this option.
Briefly interest shifted to a double wide on the same property, but this could not accommodate the needs of the Justice Court and offices.
Looking in the village, a search found no suitable empty lot on Main Street. In 2017, Chris Downin purchased the former Bradley house and gas station at 202 Main Street for $64,000, which he offered to sell part of to the town. Again, Delaware Engineering was contracted, and this time it came up with three possible plans. The least expensive was to renovate the first floor for the court and offices. Space would be cramped even with some offices remaining at the town garages. Another plan dedicated the first floor for offices with an addition behind to be built for a duel courtroom and meeting hall. On consideration, bringing this residential structure up to commercial building codes was too expensive.
The most elaborate plan was to demolish the existing house, garage, and out-buildings. Then a new single-story building in the rear of the lot would house offices and a combined courtroom and meeting hall. A parking lot would be built where the house stood. This plan ran afoul of a village law that requires obtaining a permt from the village for the demolition of any building deemed to have “historical value” (e.g., 50 years or older). Since then, this property was sold to Matthew Campbell for his offices.
With no suitable site in the village, the board resumed searching outside of it.
Part II will conclude this chronicle of our town board’s unsuccessful efforts to build a new office building.
